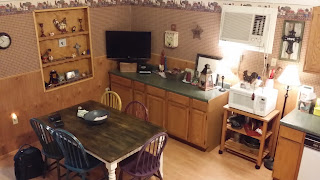This home is located near down town. It has 3 bedrooms, 2.5 baths with a formal dining and study/office.
As you can see the yard is beautifully landscaped with large trees. The front has a small covered porch surrounded by flower beds.
The back yard has large trees and an open field behind the property. This gives you the feeling of living in the country, yet living in town!
This is the front door and foyer. This area is open to the living area as well as the formal dining.
This is the living area. It has windows that look out to the front yard, fireplace and built in entertainment center. The living area is sunken and there is a raised walkway between the living area and the formal dining. The flooring is tile.
The formal dining is open to the living area. It looks out to the outdoor kitchen and back yard. There is a door that leads out to the patio/kitchen area. Also, the dining area has a wet bar. The flooring is tile.
The kitchen has an electric stove with a built in microwave. The counter tops are granite and the flooring is tile. The drawers are large enough to hold your pots and pans. The glass in the cabinets give you a great way to display your beautiful dinnerware.
The kitchen sink has a window above it so you can look out to the front yard. There is a built in dishwasher and lots of open countertop space.
Look at all these cabinets! Are you like us, never enough cabinets to hold everything you need in your kitchen but you don't want to keep all the small appliances out on the counter top? Here you go!
Check out this pantry! Storage on the shelves as well as on the door. What a great way to organize everything you need in one place~
The refrigerator is located between the pantry and counter space/cabinets. As you can see the countertop by the sink has room for a bar stool!
The office/study has a room for a large work station. There is a window that looks out to the side of the yard/driveway. This room is located between the kitchen and the garage.
The half bath is located in the hall by the garage and the kitchen. This half bath makes it easy to clean up after being outside working in your yard!
This is a regular size bedroom with a large closet. The window is looks out to the side yard. This bedroom is located off the living area.
This is regular size bedroom with a large closet. The window also looks out to the side yard. There is a bath located between both bedrooms
This is a Hollywood bath located between the two regular bedrooms. It has a tub/shower combination.
The master bedroom is located at the back of the house. It has a door that leads out to the patio/kitchen area and a window that looks out to the patio. There is a large walk in closet, ceiling fan and crown molding.
The master bath has a large tub with a window that looks out to the back yard. Ample room to decorate around the tub or use for storage of bath supplies.
The water closet is located by the tub and across from the shower.
There is a large walk in closet in the master bath.
Double vanities and a sitting area make this a nice addition in the master bath!
The driveway is extra long and the garage is on the side of the house. There is room to play games, extra parking, store a trailer, etc.
The storage shed has room for all your outdoor tools as well as a lawn mower. It sits in the back yard and there is an open field behind it.
The outdoor kitchen/patio area is amazing! There is a roof that covers the entire kitchen so you can enjoy it even when it rains! The flooring is tile and there are ceiling fans to help keep you cool in the hot summer months. The BBQ grill is built in, there is a sink and granite countertops! There is store for your pots/pans and utensils. There is additional storage where the roof joins the roof of the house and there is also connections for a TV! What more could you ask for!
This home is a must see! You get all of this and more for $220,000.00!!!
For more information:
https://www.youtube.com/watch?v=CFCwMdnWIPk
http://search.har.com/idx/dispSearch.cfm?mlnum=76541588&ALLMLS=n&cid=442238&sitetype=AWS&class=1




































































